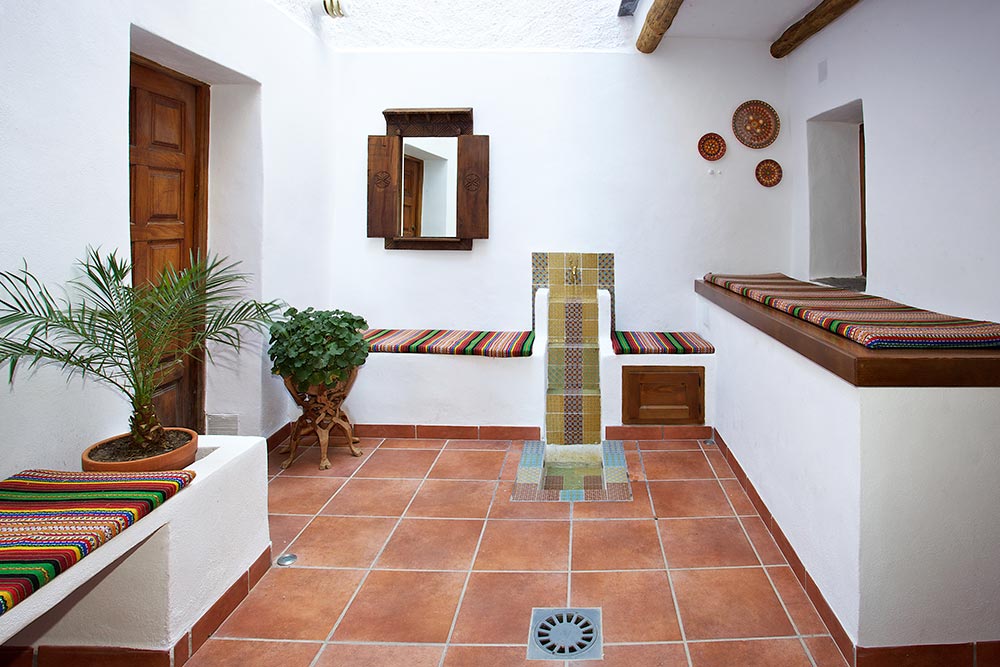 ENQUIRIES
ENQUIRIES +34 638725823
+34 638725823I have chosen this particular example of a refurbishment project above others because it pushed all of us involved outside our comfort zones but the end result was well worth it, as you can see in the “before” and the “after” photos.
This is the last big project of the several projects we have done in this house, and over the years the house has been totally refurbished using the same builder and the results have always been excellent. The builder who is local to Bubión works with me on most if not all projects and he is extremely competent, he only calls me when we need to discuss how to deal with something unexpected or difficult and we always find a solution. This is important as the owner is not there when the refurb work is being done so it is extremely important for us to resolve problems as smoothly as possible.

The owner Rachel, had a vision of a Moroccan style inner courtyard in the area between the kitchen and the utility room, previously a walk through area. The brief was fairly straightforward, install a 3 step fountain, build a small wood store and construct benches all round to sit or lay on. The floor was to have small lights integrated into the tiles to create mood lighting. The hall floor was to be replaced and also new doors and windows installed in the patio area and in the house.
With all projects in old houses here, things happen that no-one really knew about beforehand. In this case all the plumbing underneath the existing floor and shared by the neighbour had to be replaced, years of use and the odd rat chewing through the piping meant there was no choice but to replace it all.
We encountered a spring passing through the area too! Easily resolved by shutting off the supply through the patio.
The construction of the fountain had its challenges. Where to put the pump in such a confined space was one, which although small, the amount of space available was minimal. It was resolved after an afternoon of thinking outside the box a little.
One of the biggest unforeseen challenges was the small tiles that surround the fountain and that are inside. They could not be ordered by individual design, they came in random designs and the resulting layout had to be planned by Rachel, sent to me, I put the design in place for the builder to follow… All in sub-zero January weather.
At the same time the hall floor was replaced inside the house itself. The tiles Rachel ordered turned out to come in 4 slightly different tones, confusing the builder’s yard so much that they returned the order. In the end we put the 4 slightly different tone tiles together, sent a photograph to Rachel to see, approve, and the floor went down.
Normally tiles are ordered and tiles arrive without any problem, but that time, no.
The final challenge was the floor lighting. This turned out to be very testing.
It proved to be very difficult to source such small lights to put A/ in the fountain floor, and B/ in the surrounding floor area. They had to be impermeable. In the end, the lights were sourced in the UK and shipped over.
The overall lessons learned from this particular project is that where there is a problem, there is always a solution. It might not come right away but we get there. Sometimes what seems simple turns out not to be…